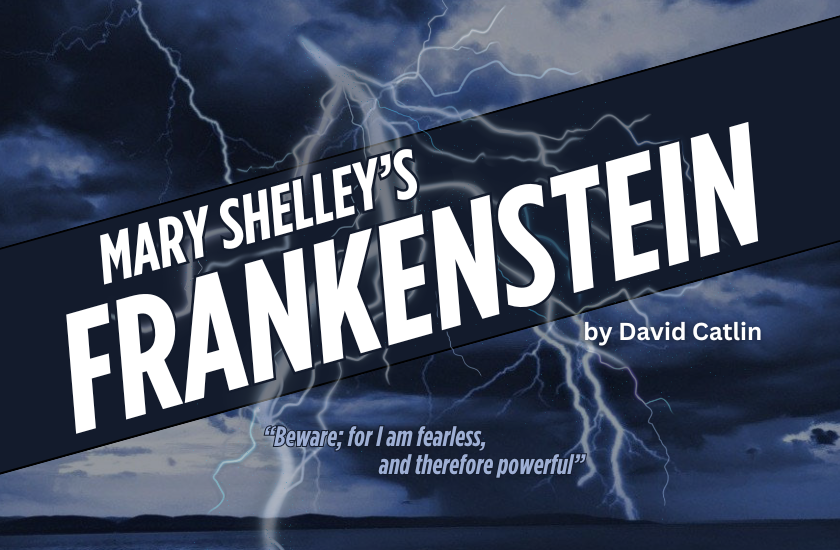The Theatre includes three levels (approximately 22,000 square feet), all of which are fully accessible to people with disabilities — both audiences and Theatre employees alike. There are two entrances to the building, both of which are ramped for people using wheelchairs, and elevators offer access to all public spaces. A second elevator was installed on the bottom floor providing access from the Green Room and dressing rooms to the stage. A total of eight wheelchair positions are available in the Theatre, and Braille signage appears throughout the building wherever public signs are posted.
Take a virtual tour! The Google Tour program is made possible in part by support from Kessler Foundation, in partnership with the New Jersey Theatre Alliance.


Additional Features of the Theatre
- An intimate auditorium with 308 seats; excellent sight-lines to the stage and no seat more than 32 feet from the stage
- A grand lobby, featuring two dramatic walls of glass casting a glow on theatre evenings
- Exhibition space for artwork in the James R. Gillen Petite Promenade
- The Sir John Gielgud Green Room for actors
- State-of-the-art technical features, up-to-date lighting and sound systems and excellent acoustic design
- Outdoor patio space where patrons relax and socialize before and after performances
- An intimate VIP "Treehouse" Lounge for donors at the $1,000 level, open before performances and during intermission.
- A stage lift, two catwalks, two side box booms, and a central lighting grid
- "The Studio" rehearsal space
- Full accessibility with basement-to-balcony elevators
- Wheelchair seating in both the orchestra and balcony
- A backstage lift from dressing rooms to the stage, for actors with physical disabilities
- An infrared listening system for the hearing impaired


![More Info for The Complete Works of William Shakespeare (abridged) [revised] [again]](https://www.shakespearenj.org/assets/img/4-229262351e.png)


